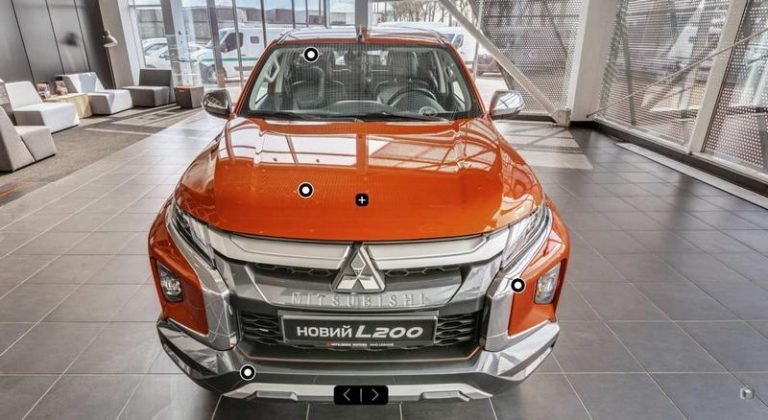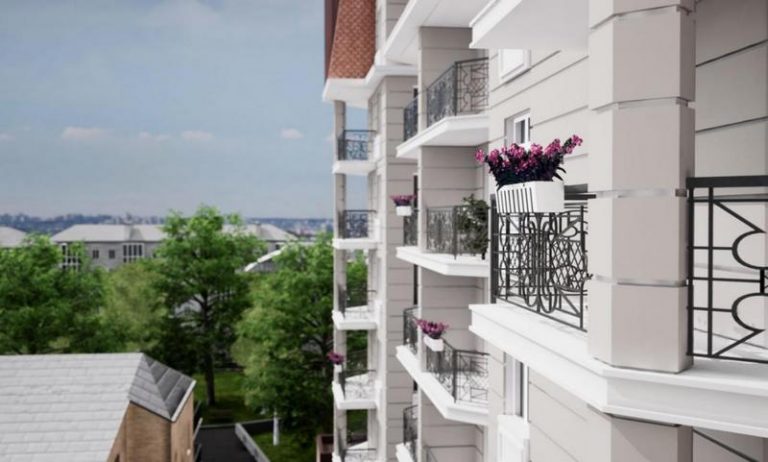Virtual tour, 3D floor plans and renders for "Park Lake City" residential complex
“Park Lake City” is a club country house with well-developed infrastructure from a construction company DIM. Within the framework of the project, we developed a complex visual solution to present interiors: 3D tours, 3D floor plans, and photorealistic renders.






